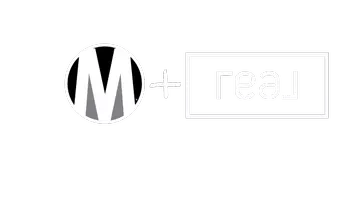
2125 14TH ST NW #718 Washington, DC 20009
1 Bed
2 Baths
1,076 SqFt
UPDATED:
Key Details
Property Type Condo
Sub Type Condo/Co-op
Listing Status Active
Purchase Type For Sale
Square Footage 1,076 sqft
Price per Sqft $650
Subdivision 14Th Street Corridor
MLS Listing ID DCDC2197162
Style Contemporary
Bedrooms 1
Full Baths 2
Condo Fees $807/mo
HOA Y/N N
Abv Grd Liv Area 1,076
Year Built 2007
Annual Tax Amount $6,321
Tax Year 2024
Property Sub-Type Condo/Co-op
Source BRIGHT
Property Description
Location
State DC
County Washington
Zoning ARTS-3 RA-2
Rooms
Main Level Bedrooms 1
Interior
Hot Water Natural Gas
Heating Central
Cooling Central A/C
Fireplace N
Heat Source Electric
Exterior
Parking Features Underground
Garage Spaces 1.0
Amenities Available Elevator, Meeting Room, Other
Water Access N
Accessibility None
Total Parking Spaces 1
Garage Y
Building
Story 1
Unit Features Hi-Rise 9+ Floors
Above Ground Finished SqFt 1076
Sewer Public Sewer
Water Public
Architectural Style Contemporary
Level or Stories 1
Additional Building Above Grade, Below Grade
New Construction N
Schools
School District District Of Columbia Public Schools
Others
Pets Allowed Y
HOA Fee Include Common Area Maintenance,Ext Bldg Maint,Gas,Management,Reserve Funds,Sewer,Snow Removal,Trash,Water
Senior Community No
Tax ID 0235//2176
Ownership Condominium
SqFt Source 1076
Special Listing Condition Standard
Pets Allowed No Pet Restrictions






