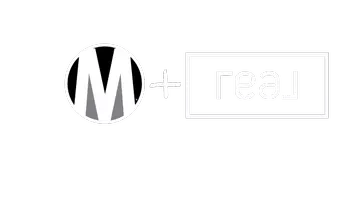8511 LEEDS MANOR RD Warrenton, VA 20186
4 Beds
5 Baths
7,410 SqFt
UPDATED:
Key Details
Property Type Single Family Home
Sub Type Detached
Listing Status Active
Purchase Type For Sale
Square Footage 7,410 sqft
Price per Sqft $202
Subdivision None Available
MLS Listing ID VAFQ2016382
Style Ranch/Rambler,Raised Ranch/Rambler
Bedrooms 4
Full Baths 4
Half Baths 1
HOA Y/N N
Abv Grd Liv Area 3,650
Year Built 1973
Available Date 2025-05-07
Annual Tax Amount $12,654
Tax Year 2022
Lot Size 12.950 Acres
Acres 12.95
Property Sub-Type Detached
Source BRIGHT
Property Description
The main residence spans an impressive 7,410 square feet, featuring 4 spacious bedrooms and 4.5 bathrooms, designed for both comfortable living and elegant entertaining. The master suite is a true sanctuary, offering multiple walk-in closets, a spa-inspired bathroom, and a private deck with serene views—the perfect place to greet the day with morning coffee or unwind in the evening.
At the heart of the home lies a generously sized kitchen that opens seamlessly to the family room, ideal for gathering and everyday connection. The main level also features a large laundry room with a built-in dog bath for convenience after long rides or outdoor adventures.
The lower level is equally impressive, offering a fully equipped in-law suite with its own kitchen, two bathrooms, and a spacious recreation/storage area—perfect for hosting, hobbies, or extended family stays.
For equestrian enthusiasts, this property is nothing short of exceptional. A professionally designed 10-stall barn with water and electricity is perfect for a private stable or boarding operation. Multiple expansive, fenced paddocks provide ample turnout space, while the layout supports ease of access and efficient care. Additional equestrian facilities include a 2-stall barn with electric service, a hay building for feed and bedding storage, and two well-placed run-in sheds to accommodate your horses' needs in all weather conditions. Whether your interests lie in training, trail riding, or simply enjoying a pastoral lifestyle, this turnkey setup is ready to support your equine vision.
Car enthusiasts, hobbyists, or contractors will appreciate the 100x40 garage—offering substantial space for storage, equipment, or workshops.
The outdoor living areas enhance the lifestyle appeal, with a custom pool house, sparkling in-ground pool, expansive stone patios, and a pergola perfect for alfresco dining or lounging in the serenity of nature. These spaces are ideal for hosting guests or soaking in the peaceful countryside.
Also included is a detached duplex that provides flexible living arrangements or excellent income-producing potential. The duplex features two units: one with 2 bedrooms and 1 bathroom, and the other with 1 bedroom and 1 bathroom—ideal for extended family, tenants, or caretakers.
Located just minutes from the charming town of Warrenton, this remarkable estate combines the peacefulness of rural equestrian living with the convenience of nearby shopping, dining, and commuter routes. Don't miss this rare opportunity to own a multifaceted property with world-class equestrian potential and endless possibilities.
Location
State VA
County Fauquier
Zoning RA
Rooms
Basement Walkout Level, Fully Finished
Main Level Bedrooms 3
Interior
Interior Features Ceiling Fan(s)
Hot Water Natural Gas
Heating Heat Pump(s)
Cooling Central A/C
Flooring Hardwood, Tile/Brick
Equipment Dryer, Washer, Cooktop, Dishwasher, Refrigerator, Icemaker, Oven - Wall, Stove
Fireplace N
Appliance Dryer, Washer, Cooktop, Dishwasher, Refrigerator, Icemaker, Oven - Wall, Stove
Heat Source Electric
Exterior
Parking Features Garage Door Opener
Garage Spaces 3.0
Water Access N
Accessibility None
Attached Garage 2
Total Parking Spaces 3
Garage Y
Building
Story 2
Foundation Other
Sewer On Site Septic
Water Private, Well
Architectural Style Ranch/Rambler, Raised Ranch/Rambler
Level or Stories 2
Additional Building Above Grade, Below Grade
New Construction N
Schools
Elementary Schools James G. Brumfield
Middle Schools W.C. Taylor
High Schools Fauquier
School District Fauquier County Public Schools
Others
Senior Community No
Tax ID 6953-56-4536
Ownership Fee Simple
SqFt Source Assessor
Special Listing Condition Standard






