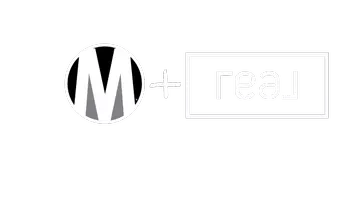2443 ONYX RD York, PA 17408
4 Beds
3 Baths
1,974 SqFt
OPEN HOUSE
Sun May 25, 1:00pm - 3:00pm
UPDATED:
Key Details
Property Type Single Family Home
Sub Type Detached
Listing Status Active
Purchase Type For Sale
Square Footage 1,974 sqft
Price per Sqft $195
Subdivision None Available
MLS Listing ID PAYK2080604
Style Split Foyer
Bedrooms 4
Full Baths 3
HOA Y/N N
Abv Grd Liv Area 1,494
Year Built 1983
Available Date 2025-05-23
Annual Tax Amount $4,890
Tax Year 2024
Lot Size 0.442 Acres
Acres 0.44
Property Sub-Type Detached
Source BRIGHT
Property Description
Welcome to your dream home! This magnificent 4-bedroom, 3-bathroom residence offers an exceptional blend of comfort, style, and outdoor entertainment. Boasting a spacious 2-car garage and a host of desirable features, this property is truly a rare find.
Step inside and discover a beautifully appointed interior. The expansive master bedroom is a true sanctuary, featuring a private balcony perfect for enjoying your morning coffee or evening sunsets. The accompanying master bathroom offers ample space and comfort.
The heart of this home extends to its incredible outdoor living spaces. A fully fenced-in backyard provides privacy and security, encompassing a sparkling inground pool for endless summer fun. Adjacent to the pool, a charming pergola creates an ideal setting for al fresco dining and entertaining guests. The meticulously manicured lawn and mature landscaping enhance the property's curb appeal, complemented by a serene small koi pond, adding a touch of tranquility.
For those who love to relax and soak in the natural light, a delightful sunroom offers a peaceful retreat. The finished basement provides additional versatile living space, perfect for a media room, home office, or play area.
This home is designed for modern living and offers an unparalleled lifestyle. Don't miss the opportunity to make it yours
Location
State PA
County York
Area West Manchester Twp (15251)
Zoning RESIDENTIAL
Rooms
Other Rooms Primary Bedroom, Bedroom 2, Bedroom 4, Bedroom 1
Basement Fully Finished, Heated, Garage Access, Walkout Stairs, Windows, Workshop
Main Level Bedrooms 3
Interior
Hot Water Electric
Heating Heat Pump(s)
Cooling Central A/C
Flooring Carpet, Laminate Plank
Inclusions Refrigerator, Stove, Dishwasher, Microwave
Fireplace N
Heat Source Electric
Exterior
Parking Features Garage - Front Entry, Garage Door Opener, Basement Garage
Garage Spaces 6.0
Water Access N
Accessibility 32\"+ wide Doors
Attached Garage 2
Total Parking Spaces 6
Garage Y
Building
Story 2
Foundation Block
Sewer Public Sewer
Water Public
Architectural Style Split Foyer
Level or Stories 2
Additional Building Above Grade, Below Grade
New Construction N
Schools
School District West York Area
Others
Senior Community No
Tax ID 51-000-25-0058-00-00000
Ownership Fee Simple
SqFt Source Assessor
Acceptable Financing Cash, Conventional, FHA, VA
Listing Terms Cash, Conventional, FHA, VA
Financing Cash,Conventional,FHA,VA
Special Listing Condition Standard






