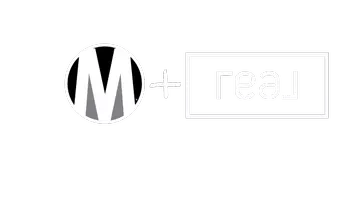4441 CEDARWOOD DR York, PA 17402
4 Beds
3 Baths
2,840 SqFt
UPDATED:
Key Details
Property Type Single Family Home
Sub Type Detached
Listing Status Active
Purchase Type For Sale
Square Footage 2,840 sqft
Price per Sqft $156
Subdivision Crestwood East
MLS Listing ID PAYK2082592
Style Cape Cod
Bedrooms 4
Full Baths 3
HOA Fees $75/ann
HOA Y/N Y
Abv Grd Liv Area 2,340
Year Built 1997
Annual Tax Amount $7,817
Tax Year 2024
Lot Size 0.343 Acres
Acres 0.34
Property Sub-Type Detached
Source BRIGHT
Property Description
On the main floor, you'll find a luxurious ensuite with a beautiful bath featuring a glass shower and soaking tub, along with a spacious closet and double sink vanity. There's also an additional bedroom and a convenient laundry area on the first floor. You can access the maintenance free deck from the first floor which was updated in 2017. Upstairs, you'll discover two large bedrooms and a full bathroom, perfect for family or guests.
The fully finished basement, complete with a natural gas fireplace, offers additional living space. Recent upgrades include new carpeting and fresh paint throughout (2024), new HVAC, and a roof replaced during the current owners tenure. The driveway was redone in the past three years, and all exterior doors were updated within the last five years.
Lighting changes have been made in every room, including recessed lighting in the main living room, adding a modern touch throughout the home.
Step outside from the lower level onto the patio to enjoy an amazing backyard setting with plenty of room to add a pool or create your own outdoor oasis. This is Home Sweet Home!
Location
State PA
County York
Area Hellam Twp (15231)
Zoning RESIDENTIAL
Rooms
Other Rooms Living Room, Dining Room, Primary Bedroom, Bedroom 2, Kitchen, Family Room, Bedroom 1, Laundry, Utility Room, Bathroom 2, Primary Bathroom
Basement Full, Fully Finished, Outside Entrance
Main Level Bedrooms 2
Interior
Interior Features Kitchen - Island, Kitchen - Eat-In, Dining Area
Hot Water Electric
Heating Forced Air
Cooling Central A/C
Fireplaces Number 1
Fireplaces Type Gas/Propane
Inclusions refrigerator, stove, microwave, dishwasher
Equipment Disposal, Oven - Single, Built-In Microwave, Dishwasher, Refrigerator
Fireplace Y
Window Features Insulated
Appliance Disposal, Oven - Single, Built-In Microwave, Dishwasher, Refrigerator
Heat Source Natural Gas
Laundry Main Floor
Exterior
Exterior Feature Porch(es), Deck(s), Patio(s)
Parking Features Garage Door Opener, Basement Garage, Built In
Garage Spaces 2.0
Fence Other
Water Access N
Roof Type Shingle,Asphalt
Accessibility None
Porch Porch(es), Deck(s), Patio(s)
Road Frontage Public, Boro/Township, City/County
Attached Garage 2
Total Parking Spaces 2
Garage Y
Building
Lot Description Level, Cleared
Story 1.5
Foundation Block
Sewer Public Sewer
Water Public
Architectural Style Cape Cod
Level or Stories 1.5
Additional Building Above Grade, Below Grade
New Construction N
Schools
School District Eastern York
Others
Senior Community No
Tax ID 31-000-01-0053-00-00000
Ownership Fee Simple
SqFt Source Assessor
Security Features Smoke Detector
Acceptable Financing FHA, Conventional, VA, Cash
Listing Terms FHA, Conventional, VA, Cash
Financing FHA,Conventional,VA,Cash
Special Listing Condition Standard






