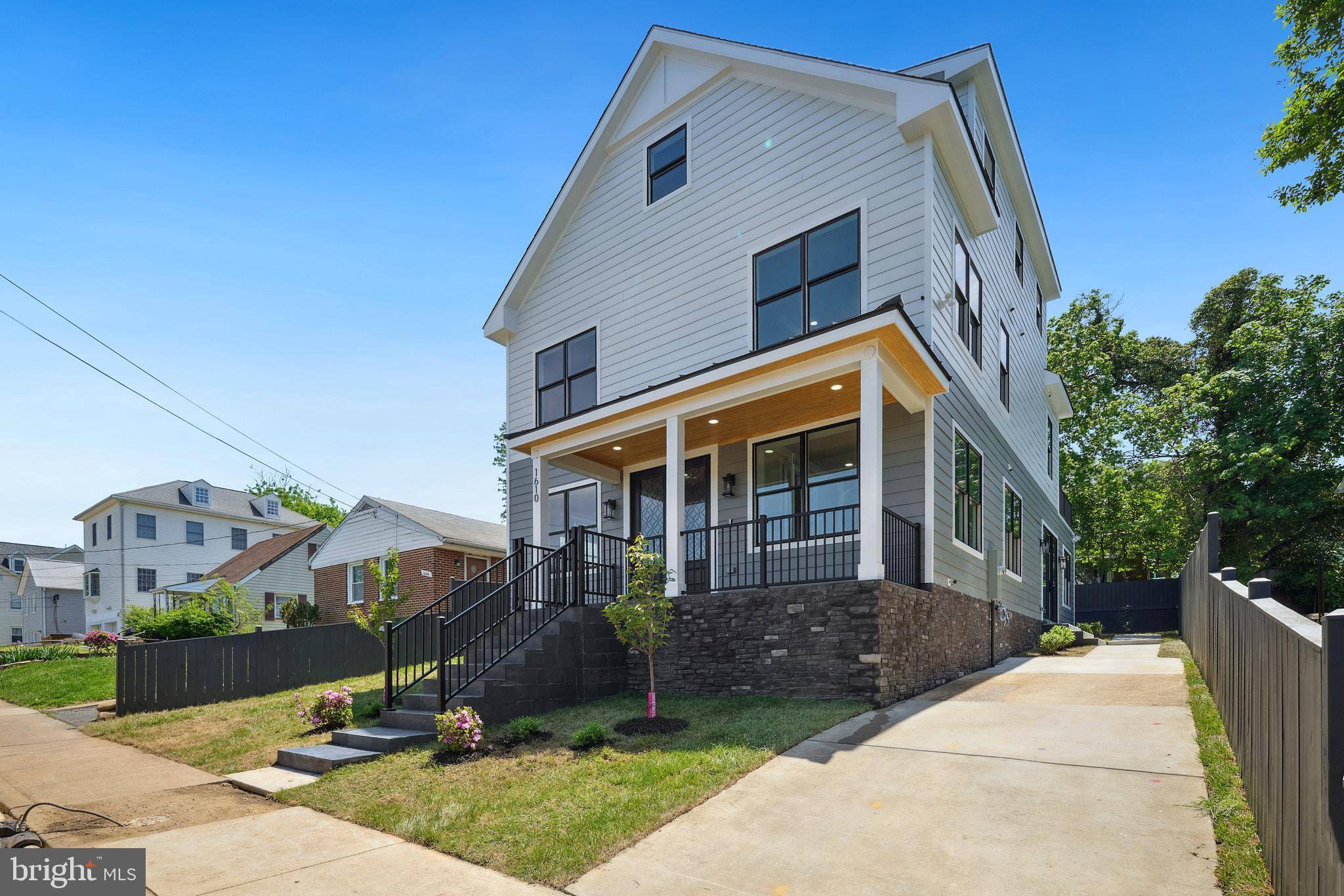1610 12TH ST S Arlington, VA 22204
4 Beds
5 Baths
3,880 SqFt
OPEN HOUSE
Sun Jun 29, 1:00pm - 4:00pm
UPDATED:
Key Details
Property Type Single Family Home
Sub Type Detached
Listing Status Active
Purchase Type For Sale
Square Footage 3,880 sqft
Price per Sqft $463
Subdivision Arlington View
MLS Listing ID VAAR2059628
Style Contemporary,Colonial,Transitional,Craftsman
Bedrooms 4
Full Baths 4
Half Baths 1
HOA Y/N N
Abv Grd Liv Area 3,880
Year Built 2025
Annual Tax Amount $18,000
Tax Year 2025
Lot Size 4,435 Sqft
Acres 0.1
Property Sub-Type Detached
Source BRIGHT
Property Description
Sophisticated New Construction Just Minutes from DC
Ideally located for both convenience and tranquility, this exceptional newly built home just completed and ready to move in. Just a medium walk to the Pentagon and a longer stroll to Pentagon City.
Set in a quiet, neighborhood in Transition. Offers the perfect balance of urban accessibility and residential serenity.
From the moment you arrive, you're welcomed by grand double entry doors that lead into a Bright and Light filled open-concept interior. Enhancing the High ceilings and sleek, contemporary Hardwood flooring. The main level open Concept is Transitional and offers a designed for both daily living and entertaining, featuring a spacious home office with a separate seating area, a generous dining space, and a wide-open Great room / living area that flows seamlessly into the gourmet kitchen.
Culinary enthusiasts will appreciate the top-tier Thermador stainless Steel, Professional grade Appliances. The stunning quartz waterfall island with undercounter microwave. The Custom two-tone cabinetry with white lower and wood uppers. Off the kitchen, enjoy a private back patio with privacy wall and direct access from the driveway for ease and functionality.
Comfort is ensured year-round with a dual-zone, high-efficiency HVAC system controlled by premium thermostats. Upstairs, the primary suite is a true retreat, offering a large walk-in closet, a beautifully designed en-suite bathroom with Architectual tiles, quartz counters, a walk-in shower with Body sprayers, a rain shower head and handheld. A private deck perfect for morning coffee or evening relaxation runs along the rear of home with access from the Primary Bedroom.
Also on this level are two additional spacious bedrooms, each with its own luxury baths. This level also has the main laundry room with front loaded washer and Dryer. The top floor adds unexpected space with a large flex room, an additional bedroom, and again a luxury bath—perfect for guests, hobbies, or a media lounge.
Combining refined style with modern comfort and poised between the energy of DC and the calm of a charming neighborhood, this home offers the best of luxury living in Northern Virginia.
Location
State VA
County Arlington
Zoning R-6000
Interior
Interior Features Bar, Bathroom - Soaking Tub, Bathroom - Stall Shower, Bathroom - Walk-In Shower, Breakfast Area, Built-Ins, Family Room Off Kitchen, Floor Plan - Open, Kitchen - Gourmet, Kitchen - Island, Primary Bath(s), Recessed Lighting, Upgraded Countertops, Walk-in Closet(s), Wood Floors
Hot Water Electric, Instant Hot Water, Tankless
Heating Central, Programmable Thermostat
Cooling Central A/C, Programmable Thermostat
Equipment Commercial Range, Disposal, Built-In Microwave, Built-In Range, Dishwasher, Dryer, Dryer - Front Loading, Dual Flush Toilets, Energy Efficient Appliances, Exhaust Fan, Oven - Double, Range Hood, Refrigerator, Six Burner Stove, Stainless Steel Appliances, Washer, Washer - Front Loading
Fireplace N
Window Features Casement,Double Hung,Double Pane,ENERGY STAR Qualified,Screens,Low-E,Vinyl Clad
Appliance Commercial Range, Disposal, Built-In Microwave, Built-In Range, Dishwasher, Dryer, Dryer - Front Loading, Dual Flush Toilets, Energy Efficient Appliances, Exhaust Fan, Oven - Double, Range Hood, Refrigerator, Six Burner Stove, Stainless Steel Appliances, Washer, Washer - Front Loading
Heat Source Natural Gas
Laundry Dryer In Unit, Has Laundry, Upper Floor, Washer In Unit
Exterior
Exterior Feature Deck(s), Patio(s), Balconies- Multiple
Utilities Available Multiple Phone Lines, Cable TV
Water Access N
Roof Type Architectural Shingle
Accessibility None
Porch Deck(s), Patio(s), Balconies- Multiple
Garage N
Building
Lot Description Backs to Trees
Story 3
Foundation Crawl Space
Sewer Public Sewer
Water Public
Architectural Style Contemporary, Colonial, Transitional, Craftsman
Level or Stories 3
Additional Building Above Grade
New Construction Y
Schools
Elementary Schools Hoffman-Boston
Middle Schools Jefferson
High Schools Washington-Liberty
School District Arlington County Public Schools
Others
Pets Allowed Y
Senior Community No
Tax ID 33-001-046
Ownership Fee Simple
SqFt Source Estimated
Security Features Exterior Cameras
Acceptable Financing Conventional, Contract, Cash
Listing Terms Conventional, Contract, Cash
Financing Conventional,Contract,Cash
Special Listing Condition Standard
Pets Allowed No Pet Restrictions






