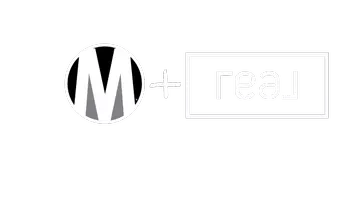5623 E KESSLERS XING Fredericksburg, VA 22407
3 Beds
3 Baths
2,514 SqFt
UPDATED:
Key Details
Property Type Single Family Home
Sub Type Detached
Listing Status Active
Purchase Type For Sale
Square Footage 2,514 sqft
Price per Sqft $218
Subdivision Virginia Heritage
MLS Listing ID VASP2035858
Style Ranch/Rambler
Bedrooms 3
Full Baths 3
HOA Y/N Y
Abv Grd Liv Area 1,854
Year Built 2006
Annual Tax Amount $3,142
Tax Year 2025
Lot Size 6,120 Sqft
Acres 0.14
Property Sub-Type Detached
Source BRIGHT
Property Description
Location
State VA
County Spotsylvania
Zoning P2
Rooms
Basement Daylight, Partial, Connecting Stairway, Sump Pump, Full, Rear Entrance, Partially Finished
Main Level Bedrooms 3
Interior
Interior Features Bathroom - Walk-In Shower, Breakfast Area, Dining Area, Entry Level Bedroom, Kitchen - Island, Pantry, Window Treatments, Wood Floors
Hot Water Natural Gas
Heating Central
Cooling Ceiling Fan(s), Central A/C
Flooring Hardwood, Carpet, Ceramic Tile
Fireplaces Number 1
Fireplaces Type Gas/Propane, Mantel(s)
Inclusions Water Filtration System, Irrigation System, Washer and Dryer convey as-is
Equipment Built-In Microwave, Dishwasher, Disposal, Dryer - Electric, Exhaust Fan, Refrigerator, Stainless Steel Appliances, Washer, Water Heater
Fireplace Y
Appliance Built-In Microwave, Dishwasher, Disposal, Dryer - Electric, Exhaust Fan, Refrigerator, Stainless Steel Appliances, Washer, Water Heater
Heat Source Natural Gas
Laundry Has Laundry, Hookup, Main Floor, Dryer In Unit, Washer In Unit
Exterior
Exterior Feature Porch(es), Deck(s)
Parking Features Garage Door Opener, Inside Access, Garage - Front Entry
Garage Spaces 4.0
Amenities Available Billiard Room, Community Center, Exercise Room, Fitness Center, Game Room, Gated Community, Party Room, Pool - Outdoor, Pool - Indoor, Picnic Area, Putting Green, Spa, Retirement Community, Sauna
Water Access N
Accessibility Chairlift
Porch Porch(es), Deck(s)
Attached Garage 2
Total Parking Spaces 4
Garage Y
Building
Story 2
Foundation Concrete Perimeter, Slab
Sewer Public Sewer
Water Public
Architectural Style Ranch/Rambler
Level or Stories 2
Additional Building Above Grade, Below Grade
New Construction N
Schools
School District Spotsylvania County Public Schools
Others
HOA Fee Include Cable TV,Fiber Optics at Dwelling,Health Club,High Speed Internet,Management,Pool(s),Reserve Funds,Recreation Facility,Security Gate,Trash
Senior Community Yes
Age Restriction 55
Tax ID 35M10-201-
Ownership Fee Simple
SqFt Source Assessor
Security Features Exterior Cameras,Security Gate,Smoke Detector
Acceptable Financing Cash, Conventional, FHA, VA
Listing Terms Cash, Conventional, FHA, VA
Financing Cash,Conventional,FHA,VA
Special Listing Condition Standard






