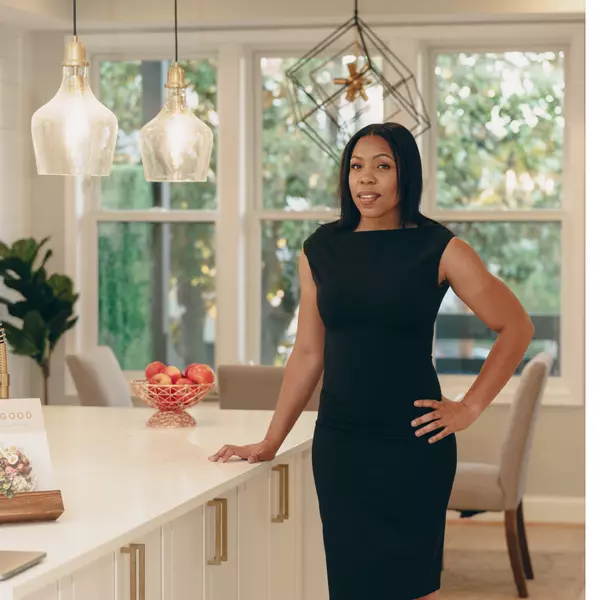
63 SMITH RD Collegeville, PA 19426
5 Beds
3 Baths
4,001 SqFt
UPDATED:
Key Details
Property Type Single Family Home
Sub Type Detached
Listing Status Active
Purchase Type For Sale
Square Footage 4,001 sqft
Price per Sqft $187
Subdivision None Available
MLS Listing ID PAMC2154732
Style Farmhouse/National Folk
Bedrooms 5
Full Baths 2
Half Baths 1
HOA Y/N N
Year Built 1850
Annual Tax Amount $8,112
Tax Year 2025
Lot Size 2.000 Acres
Acres 2.0
Lot Dimensions 476xIrregular
Property Sub-Type Detached
Source BRIGHT
Property Description
Location
State PA
County Montgomery
Area Lower Providence Twp (10643)
Zoning R1
Direction South
Rooms
Other Rooms Living Room, Dining Room, Primary Bedroom, Bedroom 2, Bedroom 3, Bedroom 4, Bedroom 5, Kitchen, Family Room, Sun/Florida Room, Storage Room, Utility Room, Bathroom 1, Primary Bathroom, Half Bath
Basement Partial
Interior
Interior Features Bathroom - Tub Shower, Bathroom - Walk-In Shower, Built-Ins, Floor Plan - Traditional, Formal/Separate Dining Room, Kitchen - Island, Kitchen - Gourmet, Pantry, Primary Bath(s), Upgraded Countertops, Walk-in Closet(s), Water Treat System, Wood Floors
Hot Water Electric
Heating Hot Water, Radiant
Cooling Ductless/Mini-Split
Flooring Wood, Ceramic Tile
Fireplaces Number 2
Inclusions Refrigerator, Washer, Dryer in "as-is" condition with no monetary value
Equipment Built-In Microwave, Built-In Range, Dryer, Refrigerator, Oven/Range - Electric, Stainless Steel Appliances, Washer, Water Conditioner - Owned, Water Heater - High-Efficiency
Fireplace Y
Window Features Replacement,Double Pane,Screens
Appliance Built-In Microwave, Built-In Range, Dryer, Refrigerator, Oven/Range - Electric, Stainless Steel Appliances, Washer, Water Conditioner - Owned, Water Heater - High-Efficiency
Heat Source Oil
Laundry Upper Floor
Exterior
Exterior Feature Patio(s), Porch(es)
Parking Features Oversized
Garage Spaces 6.0
Utilities Available Cable TV, Phone, Under Ground
Waterfront Description Riparian Grant
Water Access Y
Water Access Desc Canoe/Kayak,Fishing Allowed,Personal Watercraft (PWC),Private Access
View Creek/Stream, Street, Trees/Woods, Water
Roof Type Pitched,Shingle
Street Surface Access - On Grade,Paved
Accessibility None
Porch Patio(s), Porch(es)
Road Frontage Boro/Township
Total Parking Spaces 6
Garage Y
Building
Lot Description Irregular, Landscaping, Level, Open, Partly Wooded, Rip-Rapped, Road Frontage, SideYard(s), Rural, Sloping, Stream/Creek, Trees/Wooded
Story 2.5
Foundation Stone, Active Radon Mitigation
Sewer Public Sewer
Water Well
Architectural Style Farmhouse/National Folk
Level or Stories 2.5
Additional Building Above Grade
Structure Type 9'+ Ceilings,Dry Wall,Masonry
New Construction N
Schools
Elementary Schools Eagleville
Middle Schools Arcola
High Schools Methacton
School District Methacton
Others
Pets Allowed Y
Senior Community No
Tax ID 43-00-13627-001
Ownership Fee Simple
SqFt Source Estimated
Security Features Carbon Monoxide Detector(s),Smoke Detector,Monitored,Security System
Acceptable Financing Cash, Conventional, FHA, FHA 203(b), VA
Horse Property N
Listing Terms Cash, Conventional, FHA, FHA 203(b), VA
Financing Cash,Conventional,FHA,FHA 203(b),VA
Special Listing Condition Standard
Pets Allowed No Pet Restrictions






