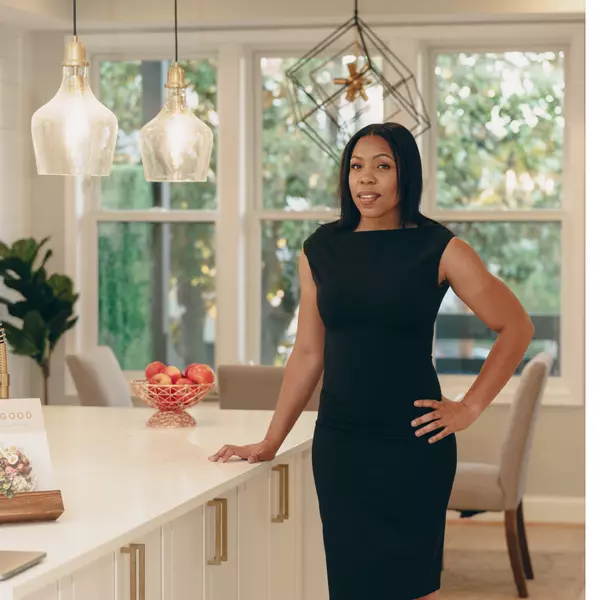
18441 LANIER ISLAND SQ Leesburg, VA 20176
3 Beds
5 Baths
4,514 SqFt
UPDATED:
Key Details
Property Type Townhouse
Sub Type End of Row/Townhouse
Listing Status Active
Purchase Type For Sale
Square Footage 4,514 sqft
Price per Sqft $343
Subdivision River Creek
MLS Listing ID VALO2106880
Style Colonial
Bedrooms 3
Full Baths 4
Half Baths 1
HOA Fees $249/mo
HOA Y/N Y
Abv Grd Liv Area 3,154
Year Built 2000
Available Date 2025-10-09
Annual Tax Amount $7,396
Tax Year 2025
Lot Size 9,583 Sqft
Acres 0.22
Property Sub-Type End of Row/Townhouse
Source BRIGHT
Property Description
Completely reimagined for modern living, this home has been renovated from top to bottom with no detail overlooked. The cost of renovations exceeds $550,000, creating a residence that blends architectural sophistication with everyday comfort and convenience.
DESIGN & STYLE: Professionally designed in a Mid-Century Modern–Japandi cosmopolitan style, the interior offers seamless open-concept living spaces ideal for work, entertaining, and private relaxation. Every element—from fixtures to finishes—has been thoughtfully curated for timeless appeal.
ARCHITECTURAL FEATURES: Enjoy the privacy and space of a single-family home with the low-maintenance ease of townhome living. The home showcases soaring 10-foot ceilings, oak beam ceiling treatments, wide-plank white oak flooring, new millwork and trim, upgraded hardware, and a dramatic open staircase with custom railings and balusters.
LIGHTING & SMART FEATURES: Designer chandeliers, Decora rocker switches, 30-year LED recessed lighting, and smart-home technology add comfort and sophistication throughout.
KITCHENS: Two modern gourmet kitchens feature custom walnut cabinetry, black Italian marble surfaces, and professional-grade appliances. The main kitchen centers around an 11-foot island with a custom hood, walnut food pantry, and appliance pantry. The lower-level kitchen reflects minimalist modern design—perfect for entertaining or extended-stay guests.
IN-LAW SUITE: A private in-law suite includes its own living area, second kitchen, and direct walk-out to the backyard, providing comfort and independence for guests or multigenerational living.
PRIMARY SUITE & BATH: The oversized primary bath is a sanctuary of luxury with Italian marble, a 10-foot custom walnut vanity, 6-foot shower, and freestanding soaking tub.
OUTDOOR SPACES: Multiple outdoor areas invite relaxation, including two plantation-style balconies, an oversized covered front porch, and a private patio sanctuary in the backyard.
RIVER CREEK COMMUNITY: Set within one of Northern Virginia's most prestigious golf and country club communities, residents of River Creek enjoy first-class amenities on the banks of the Potomac River. The clubhouse offers golf, tennis, basketball, pickleball, soccer, resort-style swimming, fine dining, a fitness center, and scenic walking trails—all in a serene, gated environment.
LIFESTYLE: Experience the allure of a brand-new renovation in a premier riverfront community—an incomparable lifestyle for the most discerning buyer.
OPTIONAL: Offered fully furnished at an additional price. Qualified buyers may arrange a private showing today.
Location
State VA
County Loudoun
Zoning PDH3
Rooms
Other Rooms Living Room, Dining Room, Primary Bedroom, Bedroom 2, Bedroom 3, Kitchen, Family Room, Den, Library, Breakfast Room, Office, Recreation Room, Bathroom 1, Bathroom 2, Bathroom 3, Primary Bathroom
Basement Full
Interior
Interior Features Ceiling Fan(s), Window Treatments
Hot Water Natural Gas
Heating Central
Cooling Central A/C
Fireplaces Number 3
Equipment Built-In Microwave, Dishwasher, Disposal, Dryer, Washer, Cooktop, Stove, Oven - Wall, Refrigerator
Fireplace Y
Appliance Built-In Microwave, Dishwasher, Disposal, Dryer, Washer, Cooktop, Stove, Oven - Wall, Refrigerator
Heat Source Natural Gas
Exterior
Exterior Feature Patio(s), Porch(es), Balcony
Parking Features Garage Door Opener
Garage Spaces 4.0
Amenities Available Bike Trail, Boat Dock/Slip, Common Grounds, Exercise Room, Fitness Center, Game Room, Gated Community, Golf Club, Golf Course, Golf Course Membership Available, Jog/Walk Path, Marina/Marina Club, Picnic Area, Tennis Courts
Water Access N
Accessibility None
Porch Patio(s), Porch(es), Balcony
Attached Garage 2
Total Parking Spaces 4
Garage Y
Building
Story 3
Foundation Other
Above Ground Finished SqFt 3154
Sewer Public Sewer
Water Public
Architectural Style Colonial
Level or Stories 3
Additional Building Above Grade, Below Grade
New Construction N
Schools
Elementary Schools Francis Hazel Reid
Middle Schools Harper Park
High Schools Heritage
School District Loudoun County Public Schools
Others
HOA Fee Include Common Area Maintenance,Management,Pool(s),Recreation Facility,Security Gate,Snow Removal,Trash
Senior Community No
Tax ID 110193602000
Ownership Fee Simple
SqFt Source 4514
Special Listing Condition Standard
Virtual Tour https://my.matterport.com/show/?m=bet37sA1cdW&mls=1






