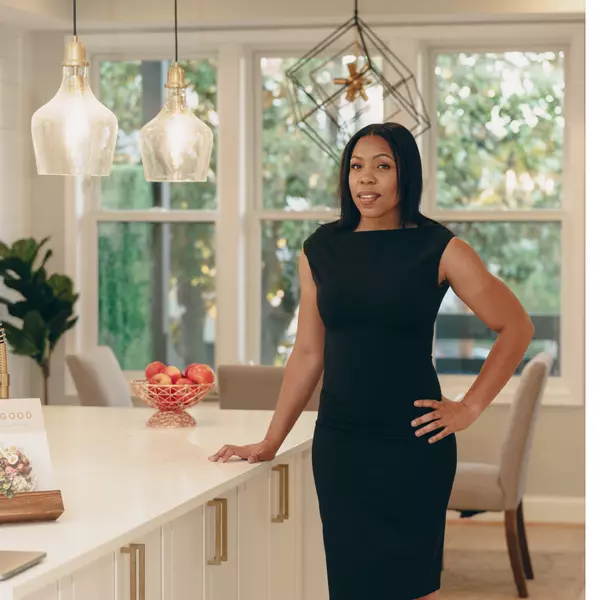
5609 GREENPOINT LN Upper Marlboro, MD 20772
3 Beds
4 Baths
1,700 SqFt
UPDATED:
Key Details
Property Type Townhouse
Sub Type Interior Row/Townhouse
Listing Status Active
Purchase Type For Sale
Square Footage 1,700 sqft
Price per Sqft $338
Subdivision Westphalia
MLS Listing ID MDPG2179372
Style Colonial
Bedrooms 3
Full Baths 3
Half Baths 1
HOA Fees $130/mo
HOA Y/N Y
Abv Grd Liv Area 1,700
Year Built 2022
Annual Tax Amount $6,520
Tax Year 2024
Lot Size 1,342 Sqft
Acres 0.03
Property Sub-Type Interior Row/Townhouse
Source BRIGHT
Property Description
Location
State MD
County Prince Georges
Zoning TACE
Interior
Hot Water Electric
Heating Central, Forced Air, Heat Pump(s)
Cooling Central A/C
Fireplaces Number 1
Fireplace Y
Heat Source Electric, Wood
Exterior
Parking Features Garage - Rear Entry, Garage Door Opener, Inside Access
Garage Spaces 2.0
Water Access N
Roof Type Architectural Shingle
Accessibility None
Attached Garage 2
Total Parking Spaces 2
Garage Y
Building
Story 3
Foundation Slab
Above Ground Finished SqFt 1700
Sewer Public Sewer
Water Public
Architectural Style Colonial
Level or Stories 3
Additional Building Above Grade, Below Grade
New Construction N
Schools
School District Prince George'S County Public Schools
Others
Senior Community No
Tax ID 17155676606
Ownership Fee Simple
SqFt Source 1700
Acceptable Financing Bank Portfolio, Cash, Conventional, FHA, VA, Other
Listing Terms Bank Portfolio, Cash, Conventional, FHA, VA, Other
Financing Bank Portfolio,Cash,Conventional,FHA,VA,Other
Special Listing Condition Standard
Virtual Tour https://pictureperfectllctours.com/5609-Greenpoint-Ln/idx






