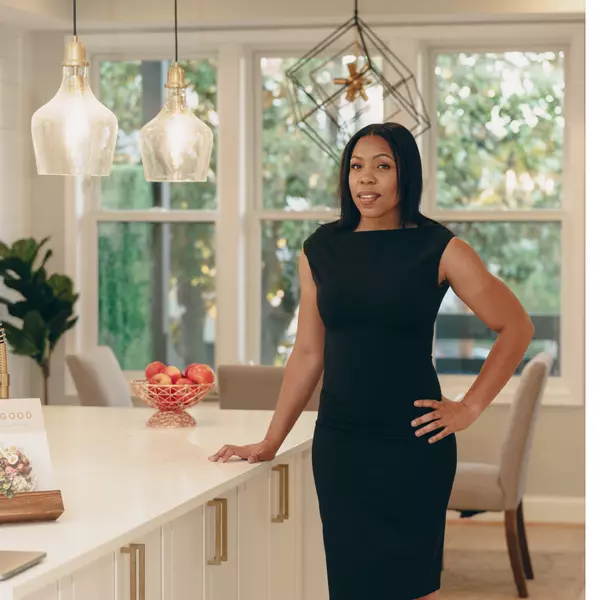
9107 SHERWOOD FOREST WAY Upper Marlboro, MD 20772
4 Beds
4 Baths
3,511 SqFt
UPDATED:
Key Details
Property Type Single Family Home
Sub Type Detached
Listing Status Active
Purchase Type For Sale
Square Footage 3,511 sqft
Price per Sqft $199
Subdivision Concord Manor
MLS Listing ID MDPG2182170
Style Colonial
Bedrooms 4
Full Baths 3
Half Baths 1
HOA Y/N N
Abv Grd Liv Area 2,343
Year Built 1991
Annual Tax Amount $7,209
Tax Year 2024
Lot Size 10,000 Sqft
Acres 0.23
Property Sub-Type Detached
Source BRIGHT
Property Description
Location
State MD
County Prince Georges
Zoning RR
Direction East
Rooms
Other Rooms Living Room, Dining Room, Primary Bedroom, Bedroom 2, Bedroom 3, Bedroom 4, Kitchen, Game Room, Family Room, Den, Foyer, Study, Sun/Florida Room, Other, Utility Room
Basement Rear Entrance, Sump Pump, Full, Improved, Walkout Stairs, Connecting Stairway
Interior
Interior Features Family Room Off Kitchen, Kitchen - Gourmet, Kitchen - Table Space, Dining Area, Primary Bath(s), Window Treatments, Wood Floors, Floor Plan - Traditional
Hot Water Electric
Heating Forced Air
Cooling Central A/C
Fireplaces Number 1
Fireplaces Type Equipment, Fireplace - Glass Doors, Mantel(s), Screen
Equipment Dishwasher, Disposal, Dryer, Exhaust Fan, ENERGY STAR Refrigerator, Icemaker, Microwave, Oven - Self Cleaning, Oven/Range - Electric, Range Hood, Refrigerator, Washer, Water Heater
Fireplace Y
Appliance Dishwasher, Disposal, Dryer, Exhaust Fan, ENERGY STAR Refrigerator, Icemaker, Microwave, Oven - Self Cleaning, Oven/Range - Electric, Range Hood, Refrigerator, Washer, Water Heater
Heat Source Electric
Laundry Basement, Dryer In Unit, Washer In Unit
Exterior
Exterior Feature Deck(s)
Parking Features Garage Door Opener
Garage Spaces 2.0
Utilities Available Cable TV, Phone
Water Access N
Roof Type Shingle,Fiberglass,Composite
Accessibility None
Porch Deck(s)
Attached Garage 2
Total Parking Spaces 2
Garage Y
Building
Story 3
Foundation Concrete Perimeter
Above Ground Finished SqFt 2343
Sewer Public Sewer
Water Public
Architectural Style Colonial
Level or Stories 3
Additional Building Above Grade, Below Grade
New Construction N
Schools
Elementary Schools Melwood
School District Prince George'S County Public Schools
Others
Pets Allowed Y
Senior Community No
Tax ID 17090945980
Ownership Fee Simple
SqFt Source 3511
Security Features Fire Detection System,Surveillance Sys
Acceptable Financing Assumption, Conventional, Wrap, FNMA, FHLMC, FHA, Cash
Listing Terms Assumption, Conventional, Wrap, FNMA, FHLMC, FHA, Cash
Financing Assumption,Conventional,Wrap,FNMA,FHLMC,FHA,Cash
Special Listing Condition Standard
Pets Allowed No Pet Restrictions





