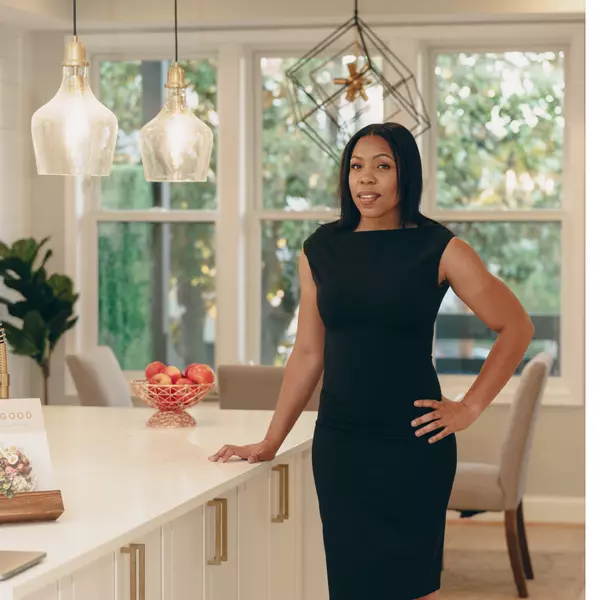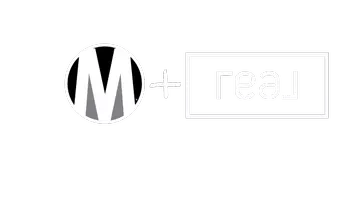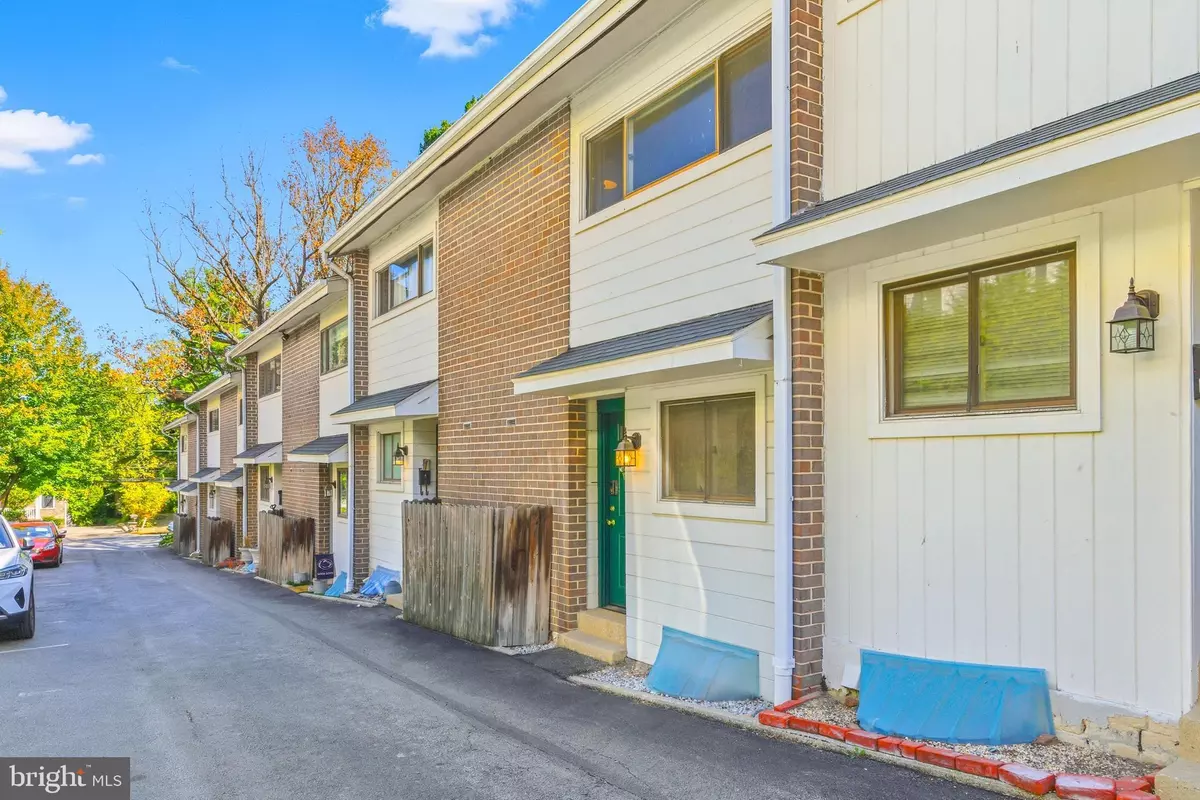
106 W MONTGOMERY AVE #8 Ardmore, PA 19003
2 Beds
2 Baths
960 SqFt
UPDATED:
Key Details
Property Type Condo
Sub Type Condo/Co-op
Listing Status Active
Purchase Type For Sale
Square Footage 960 sqft
Price per Sqft $395
Subdivision None Available
MLS Listing ID PAMC2158642
Style Bi-level
Bedrooms 2
Full Baths 1
Half Baths 1
Condo Fees $300/mo
HOA Y/N N
Abv Grd Liv Area 960
Year Built 1974
Available Date 2025-11-05
Annual Tax Amount $4,826
Tax Year 2025
Lot Size 960 Sqft
Acres 0.02
Lot Dimensions 0.00 x 0.00
Property Sub-Type Condo/Co-op
Source BRIGHT
Property Description
Enjoy the ease of your designated parking space right outside the front door, with additional guest parking in the rear lot. Step through the new front door into a bright, welcoming interior featuring hardwood floors throughout most of the home.
The first floor includes a convenient powder room, a white kitchen with newer stainless steel appliances, and a dining area open to a sun-filled living room. A newer sliding glass door leads to your private, fully fenced back patio, perfect for relaxing or entertaining.
Upstairs, the primary bedroom offers a generous closet and large windows. The renovated full bath features white tile and a marble-topped vanity. A spacious second bedroom with dual closets provides flexibility for a guest room or home office. There is also a full-sized unfinished basement with laundry, ample storage, and potential for a gym or future finished space.
Located within the award-winning Lower Merion School District, this property offers the best of suburban living with unbeatable walkability in the suburbs with easy train access at Ardmore Train Station to Center City and NYC.
Don't miss this rare opportunity - schedule your showing today!
Location
State PA
County Montgomery
Area Lower Merion Twp (10640)
Zoning RESIDENTIAL
Rooms
Basement Fully Finished
Main Level Bedrooms 2
Interior
Hot Water Natural Gas
Heating Forced Air
Cooling Central A/C
Fireplace N
Heat Source Natural Gas
Exterior
Water Access N
Accessibility None
Garage N
Building
Story 2
Unit Features Garden 1 - 4 Floors
Foundation Concrete Perimeter
Above Ground Finished SqFt 960
Sewer Public Sewer
Water Public
Architectural Style Bi-level
Level or Stories 2
Additional Building Above Grade, Below Grade
New Construction N
Schools
School District Lower Merion
Others
Pets Allowed Y
HOA Fee Include Common Area Maintenance,Lawn Maintenance,Management,Snow Removal,Trash
Senior Community No
Tax ID 40-00-38528-006
Ownership Fee Simple
SqFt Source 960
Special Listing Condition Standard
Pets Allowed Case by Case Basis






