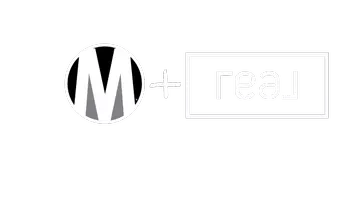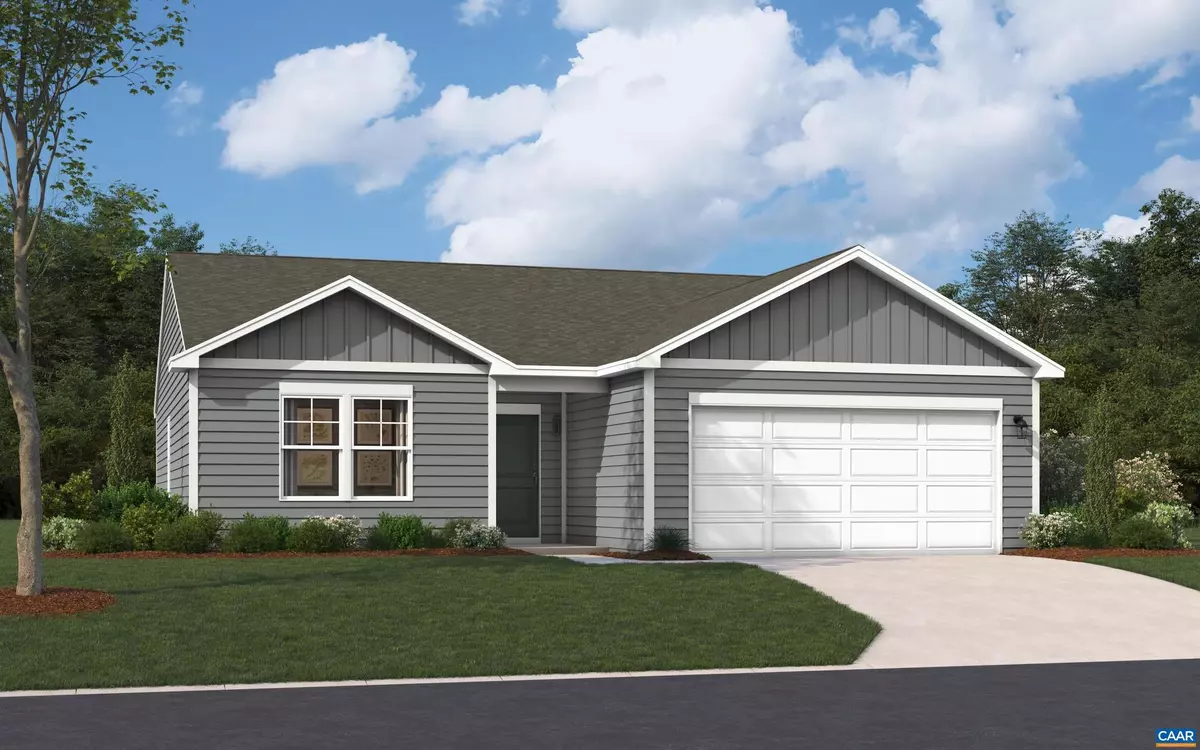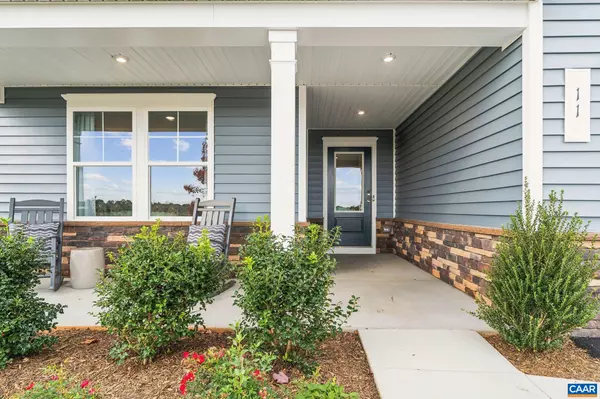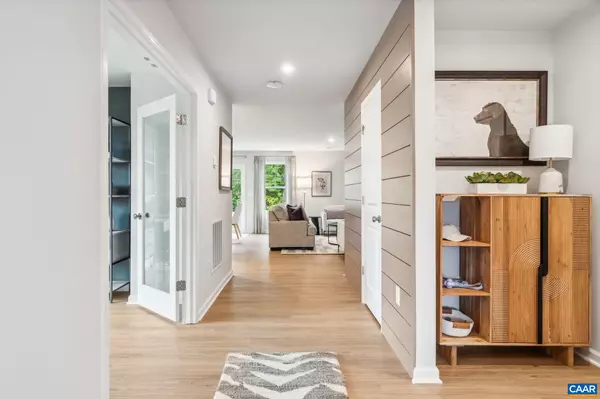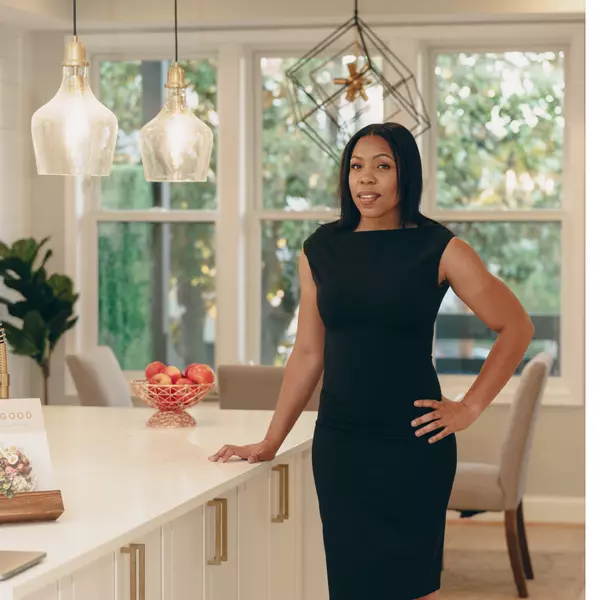
248 TRAILFORK RD Barboursville, VA 22923
3 Beds
2 Baths
2,177 SqFt
Open House
Thu Nov 13, 1:00pm - 4:00pm
Fri Nov 14, 1:00pm - 4:00pm
Sat Nov 15, 1:00pm - 4:00pm
UPDATED:
Key Details
Property Type Single Family Home
Sub Type Detached
Listing Status Active
Purchase Type For Sale
Square Footage 2,177 sqft
Price per Sqft $215
Subdivision None Available
MLS Listing ID 670978
Style Other
Bedrooms 3
Full Baths 2
HOA Fees $141/mo
HOA Y/N Y
Abv Grd Liv Area 1,554
Year Built 2025
Tax Year 2025
Lot Size 2,178 Sqft
Acres 0.05
Property Sub-Type Detached
Source CAAR
Property Description
Location
State VA
County Greene
Zoning R
Rooms
Other Rooms Living Room, Kitchen, Full Bath, Additional Bedroom
Interior
Cooling Central A/C
Flooring Carpet
Fireplace N
Heat Source Electric
Exterior
Amenities Available Club House, Tot Lots/Playground, Swimming Pool
Accessibility None
Garage N
Building
Story 1
Foundation Slab
Above Ground Finished SqFt 1554
Sewer Public Sewer
Water Public
Architectural Style Other
Level or Stories 1
Additional Building Above Grade, Below Grade
New Construction Y
Schools
Elementary Schools Nathanael Greene
High Schools William Monroe
School District Greene County Public Schools
Others
Ownership Other
SqFt Source 2177
Special Listing Condition Standard
Virtual Tour https://my.matterport.com/show/?m=UgXZhc2Ly18&mls=1

