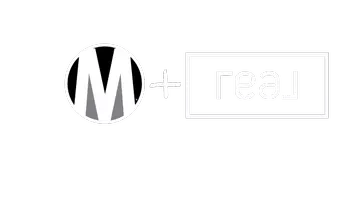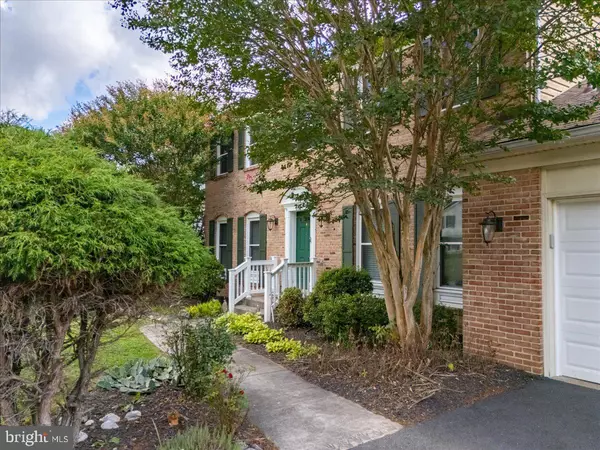Bought with Rachel Martin • Real Broker, LLC
$767,511
$745,000
3.0%For more information regarding the value of a property, please contact us for a free consultation.
912 CHANCELLOR ST SW Leesburg, VA 20175
5 Beds
4 Baths
2,550 SqFt
Key Details
Sold Price $767,511
Property Type Single Family Home
Sub Type Detached
Listing Status Sold
Purchase Type For Sale
Square Footage 2,550 sqft
Price per Sqft $300
Subdivision Leesburg Country Club
MLS Listing ID VALO2106170
Sold Date 10/29/25
Style Colonial
Bedrooms 5
Full Baths 3
Half Baths 1
HOA Y/N N
Abv Grd Liv Area 1,838
Year Built 1985
Available Date 2025-09-14
Annual Tax Amount $6,400
Tax Year 2025
Lot Size 9,583 Sqft
Acres 0.22
Property Sub-Type Detached
Source BRIGHT
Property Description
5 BEDROOM 3.5 BATH 2 CAR GARAGE SINGLE FAMILY HOME IN SOUGHT AFTER COUNTRY CLUB COMMUNITY - NEW 50 YEAR WARRANTY ROOF AND NEW 16 INCH ATTIC INSULATION - NEWER SIDING, WINDOWS AND GUTTERS - HUGE CUSTOM DECK BACKING TO OPEN PARKLAND - UPPER LEVEL WITH 4 BEDROOMS AND 2 FULL BATHS - UPPER HALLWAY BATHROOM UPDATED TO ACCOMMODATE HANDICAP - UPGRADED HARDWOOD FLOORING ON MAIN LEVEL - WOOD BURNING FIREPLACE IN FAMILY ROOM - FULLY FINISHED WALKOUT BASEMENT WITH 5TH BEDROOM AND FULL BATH - HOME COULD USE SOME PAINTING AND UPDATING - HOUSE BEING SOLD IN AS-IS CONDITION - 30 DAY RENT BACK NEEDED
Location
State VA
County Loudoun
Zoning RESIDENTIAL
Rooms
Other Rooms Living Room, Dining Room, Bedroom 2, Bedroom 3, Bedroom 4, Bedroom 5, Kitchen, Family Room, Bedroom 1, Laundry, Recreation Room
Basement Fully Finished, Walkout Level
Interior
Hot Water Electric
Heating Forced Air
Cooling Central A/C
Fireplaces Number 1
Equipment Dishwasher, Disposal, Exhaust Fan, Icemaker, Microwave, Refrigerator, Stove
Fireplace Y
Appliance Dishwasher, Disposal, Exhaust Fan, Icemaker, Microwave, Refrigerator, Stove
Heat Source Electric
Exterior
Parking Features Built In, Additional Storage Area
Garage Spaces 2.0
Water Access N
Accessibility None
Attached Garage 2
Total Parking Spaces 2
Garage Y
Building
Story 3
Foundation Concrete Perimeter
Above Ground Finished SqFt 1838
Sewer Public Sewer
Water Public
Architectural Style Colonial
Level or Stories 3
Additional Building Above Grade, Below Grade
New Construction N
Schools
Middle Schools J. L. Simpson
High Schools Loudoun County
School District Loudoun County Public Schools
Others
Senior Community No
Tax ID 272471338000
Ownership Fee Simple
SqFt Source 2550
Special Listing Condition Standard
Read Less
Want to know what your home might be worth? Contact us for a FREE valuation!

Our team is ready to help you sell your home for the highest possible price ASAP






